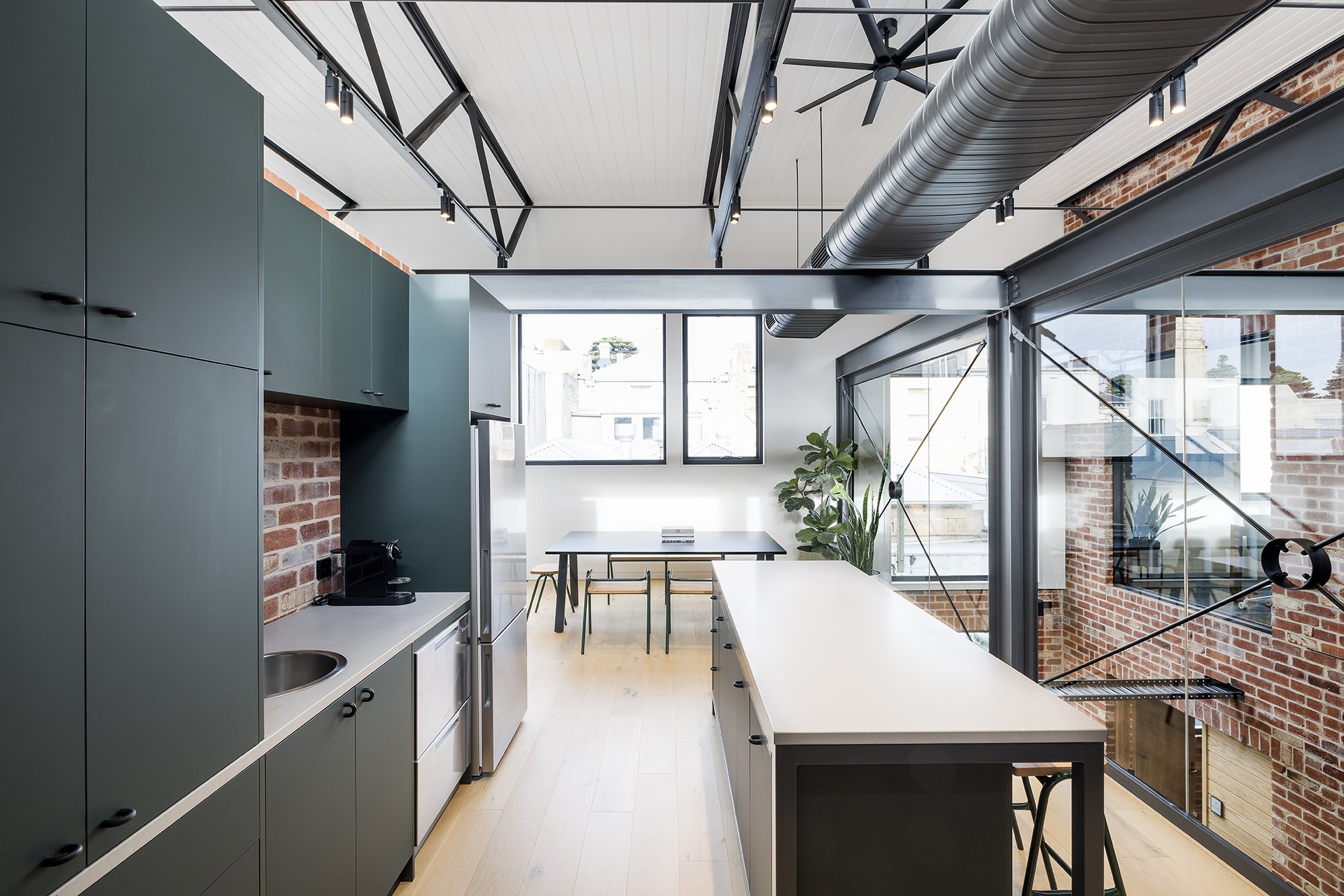Build and they will come
2023
Surrounded by the city laneways, we took this small grassy lot and gave it some serious love. We lifted the game in the neighbourhood and the neighbourhood rose to meet us. Once upon a time, people avoided this grassy lot. Now they can be found spilling out into the laneway enjoying a coffee and meeting with a friend. #designgoals.
Our brief was for a two-storey commercial building that contained offices and a cheeky café (because coffee). We vibed the laneway and designed a building that projects two key characteristics: an old laneway building combined with a contemporary twist!
Warrnambool, Victoria
The exteriors are articulated to create a sense of “when was this built?” The interior is intentionally split into sections with vast amounts of exposed brickwork. Lightwells and exposed everything ensures that the interiors are a visual delight. Our interior fit out is inviting and playful against the exposed steelwork.
And our favourite part of the whole building? We can’t go past that diagonal white stripe facing De Grandis Lane. This building has set a new benchmark for the Warrnambool CBD.
Builder: Monaghan Constructions
Interior Design: Form and Function

















