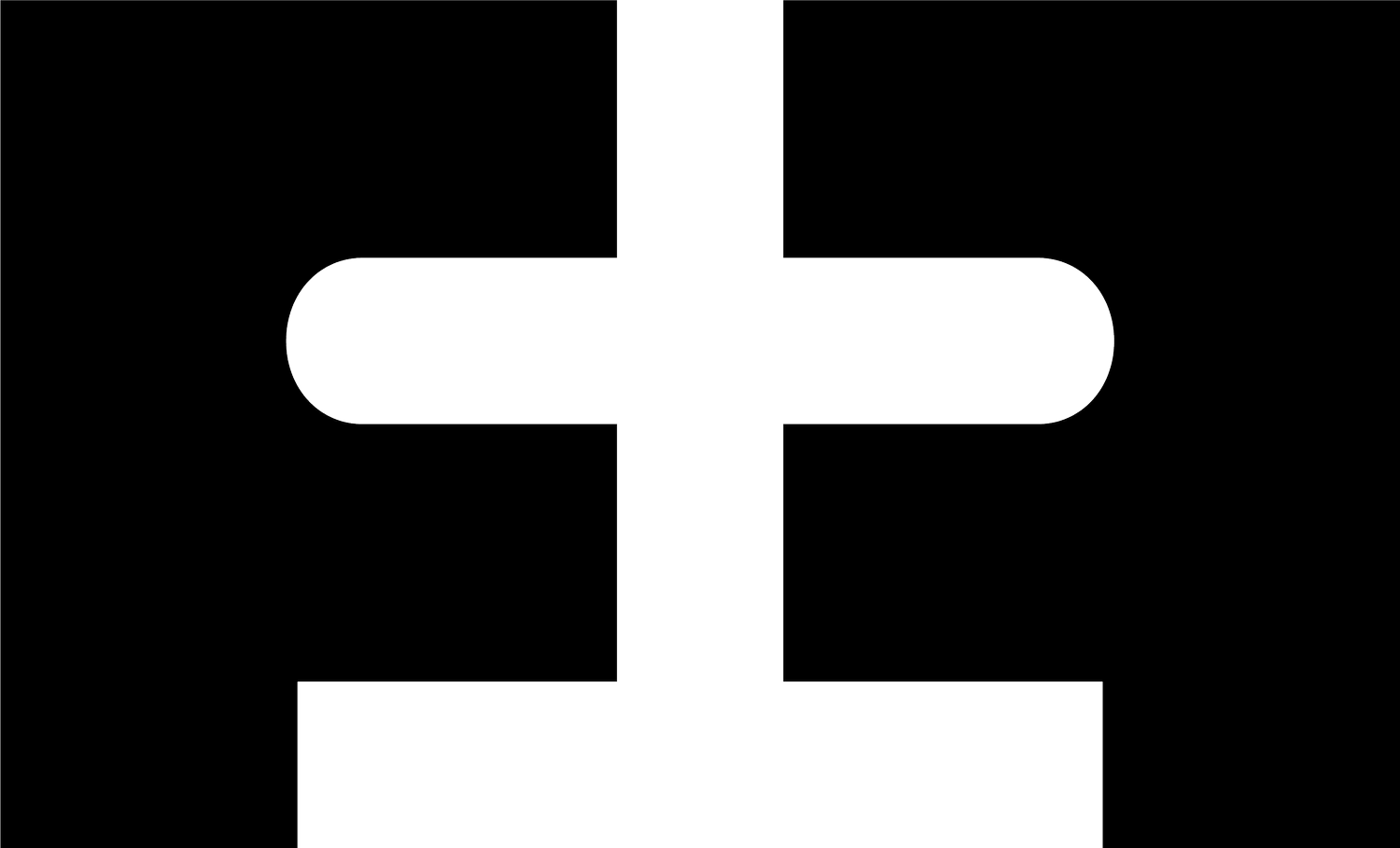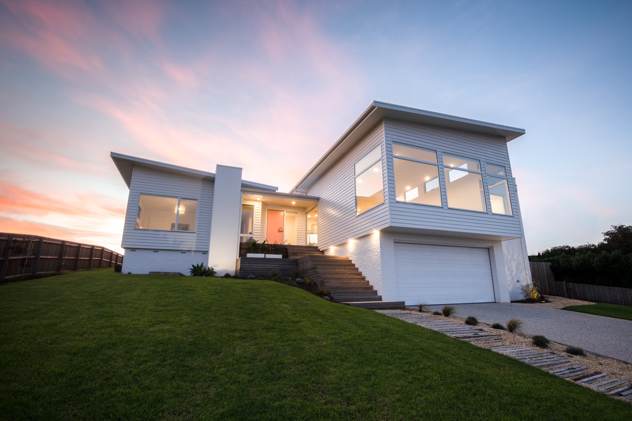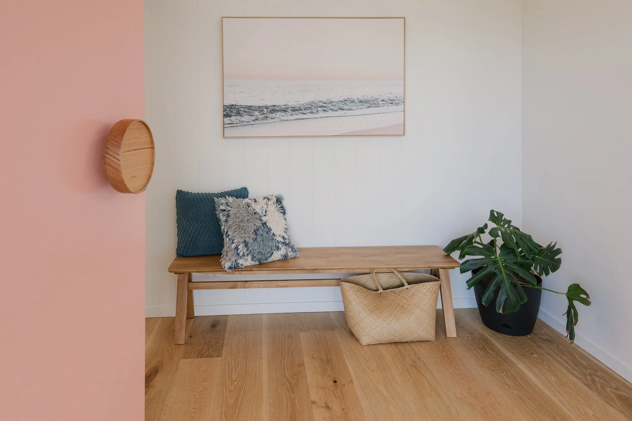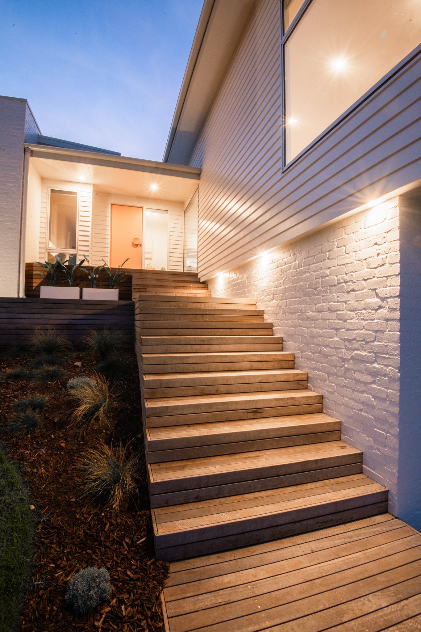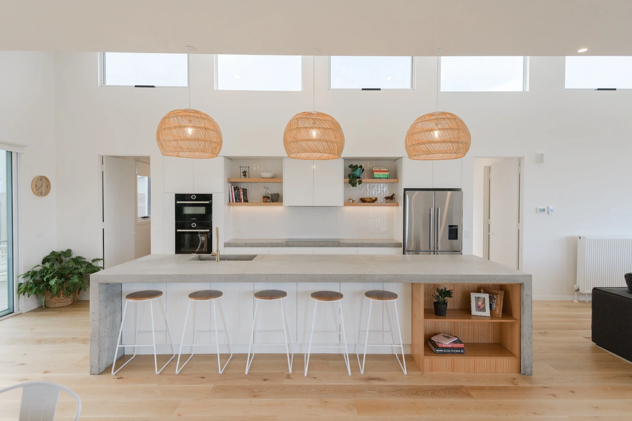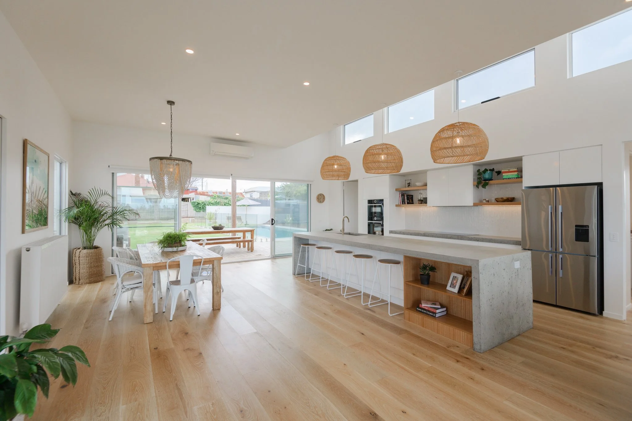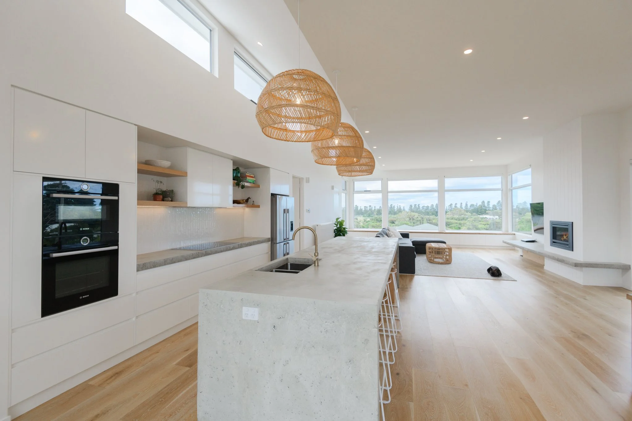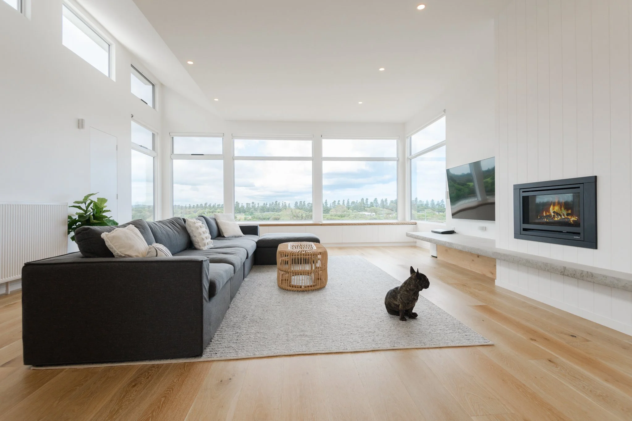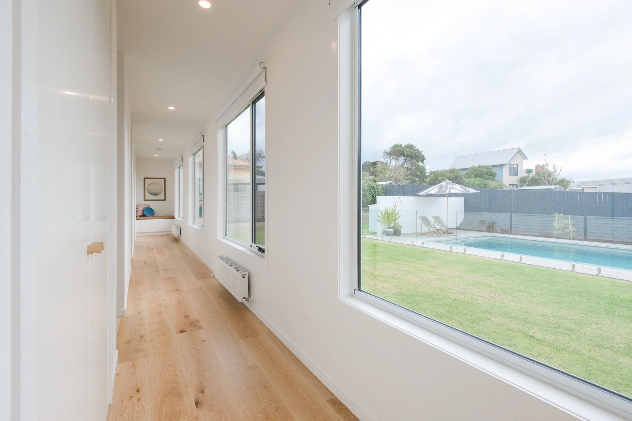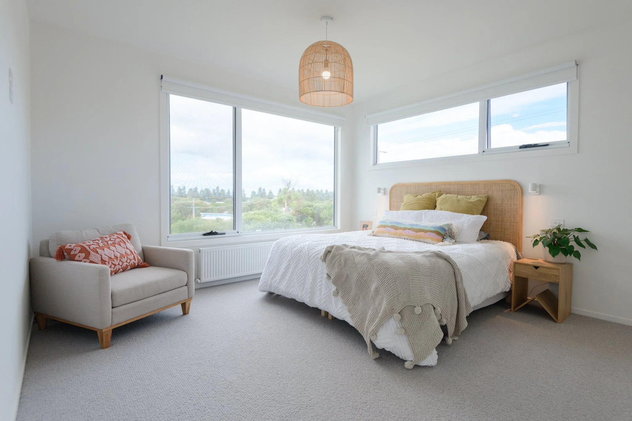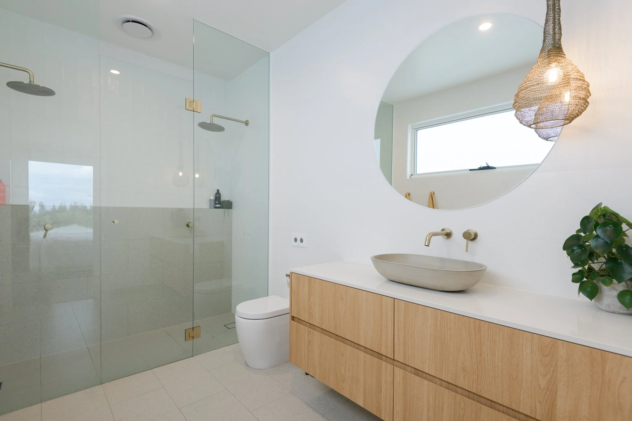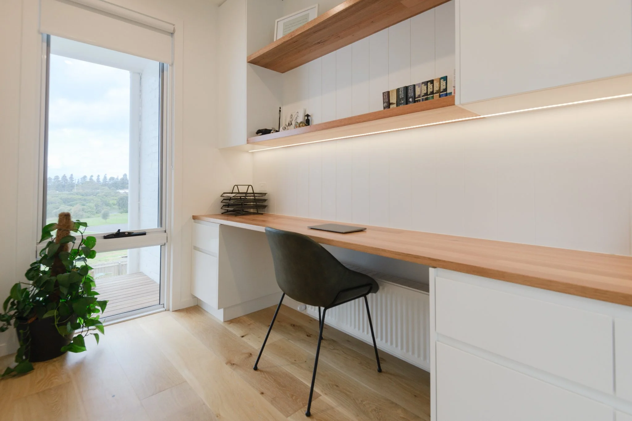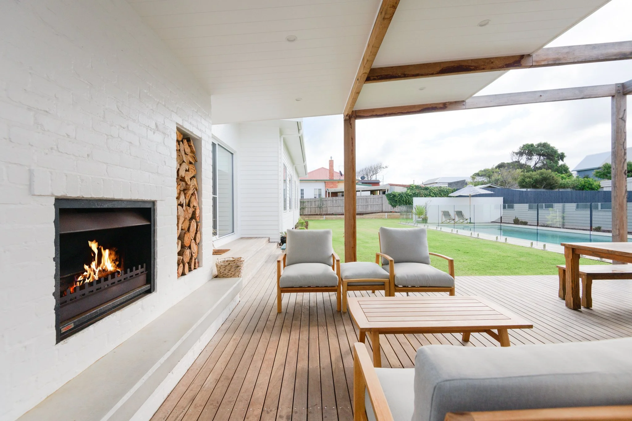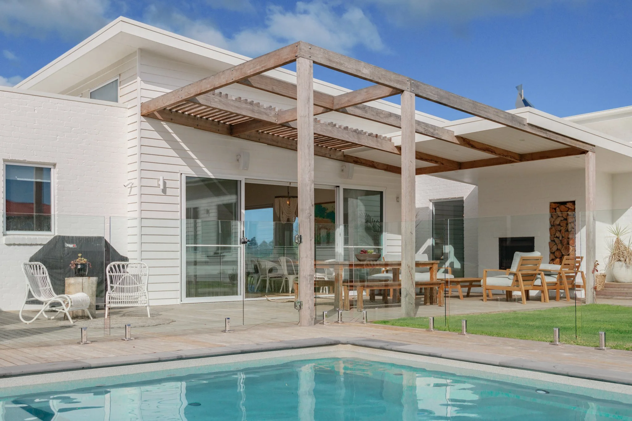Family home
2020
Okay, let’s not have favourites. Let’s just say this one photographs well. Let’s just move in.
Overlooking the norfolk pines of Lake Pertobe, this site was a beautiful setting for a new family home. Our brief was for a house that would host its growing family. It is light, picturesque and sophisticated. The house connection to the back yard is a key feature to this design and the outlook from the living area is our favourite view of Warrnambool.
Warrnambool, Victoria
We take full credit for that front door colour. Our lovely clients tested several paint pots and succumbed to the joy this colour brings to the house frontage!
Builder: James Taylor Building
